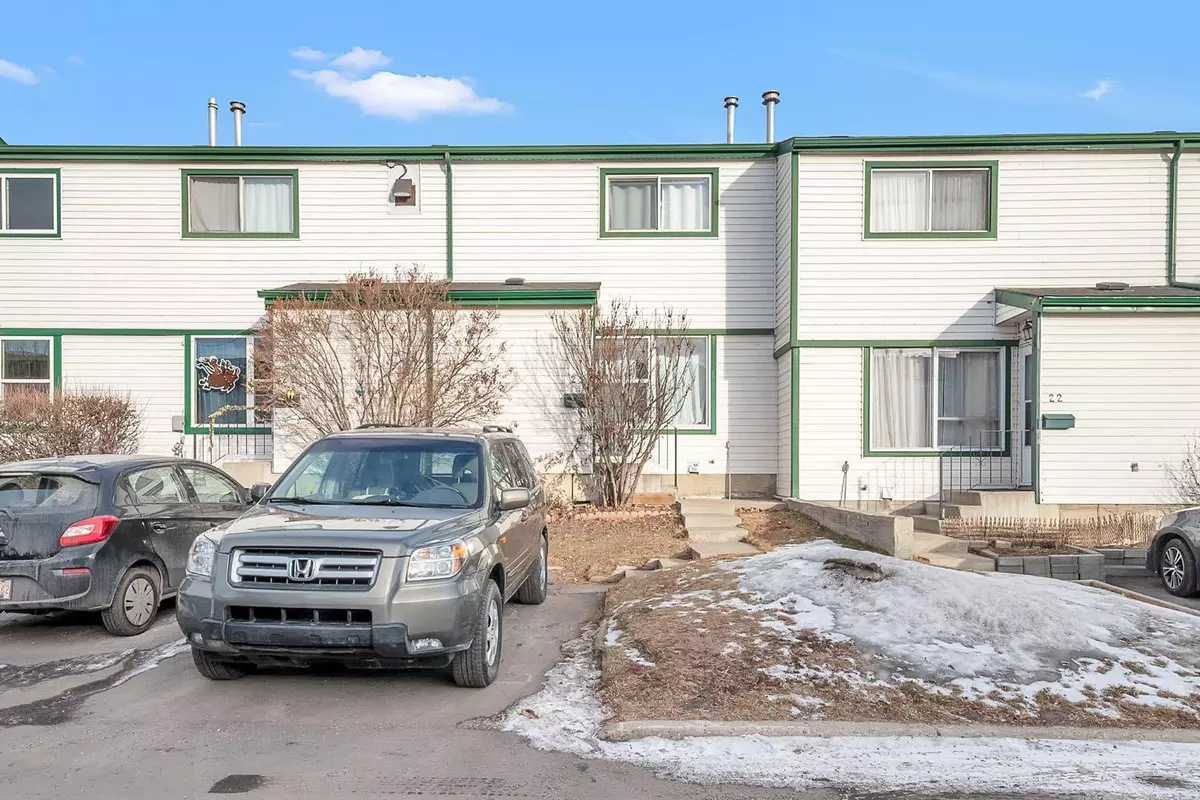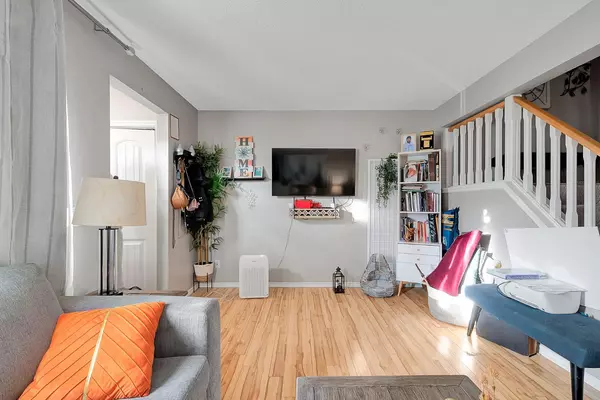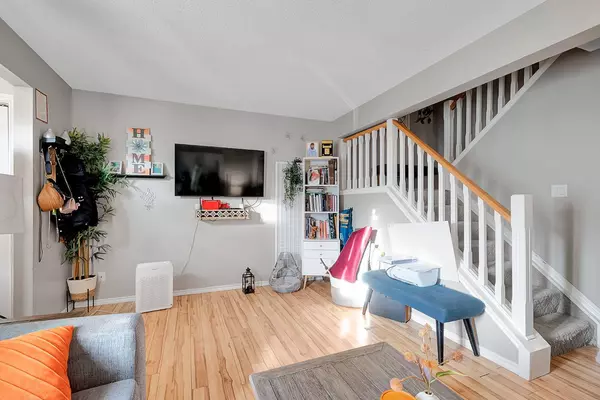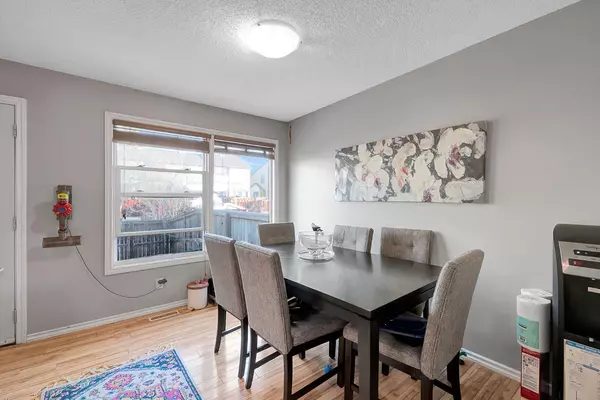4 Beds
2 Baths
1,103 SqFt
4 Beds
2 Baths
1,103 SqFt
Key Details
Property Type Townhouse
Sub Type Row/Townhouse
Listing Status Active
Purchase Type For Sale
Square Footage 1,103 sqft
Price per Sqft $308
Subdivision Penbrooke Meadows
MLS® Listing ID A2191015
Style 2 Storey,Side by Side
Bedrooms 4
Full Baths 1
Half Baths 1
Condo Fees $385/mo
Year Built 1975
Property Sub-Type Row/Townhouse
Property Description
Location
Province AB
County Calgary
Area Cal Zone E
Zoning M-C1
Direction S
Rooms
Basement Full, Partially Finished
Interior
Interior Features Open Floorplan
Heating Forced Air, Natural Gas
Cooling None
Flooring Carpet, Laminate, Tile
Appliance Dishwasher, Dryer, Electric Stove, Refrigerator, Washer
Laundry In Basement
Exterior
Exterior Feature Other
Parking Features Stall
Fence Fenced
Community Features Schools Nearby, Shopping Nearby
Amenities Available Trash, Visitor Parking
Roof Type Asphalt Shingle
Porch Deck
Total Parking Spaces 1
Building
Lot Description Back Yard, Landscaped, Paved
Dwelling Type Five Plus
Foundation Poured Concrete
Architectural Style 2 Storey, Side by Side
Level or Stories Two
Structure Type Vinyl Siding,Wood Frame
Others
HOA Fee Include Professional Management,Reserve Fund Contributions,Snow Removal
Restrictions None Known
Tax ID 95474344
Pets Allowed Restrictions, Yes
"My job is to find and attract mastery-based agents to the office, protect the culture, and make sure everyone is happy! "






